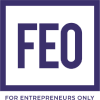








Units 5 & 6 Unicorn Trading Park, Hedon Road, Hull, East Yorkshire, HU9 5PE
For Rent Price on application
- Size: 60,314 sq.ft. / 60,314 sq.ft.
- Property Ref: 10354
- Type: INDUSTRIAL
The premises comprise 6 industrial workshops/stores with a dedicated single storey office block with rear yard area and forms part of the Unicorn Trading Park.
The industrial units vary in size with eaves heights ranging between 3m & 5.16m. The units are all of steel frame construction with pitched roofs incorporating intermittent translucent panels. External wall cladding varies. 3 of the workshops are interconnected with the other 3 stand alone. Each unit has roller independent roller shutter access.
The offices provide staff amenity facilities including canteen and wc's and are finished internally with carpet tiled flooring, LED tube lighting and gas central heating. The roof is flat covered with roofing felt. Windows and doors are UPVC double glazed.
The rear yard area is a mixture of tarmac and compact hardcore.
Property features
- Industrial Workshop / Stores / Offices
- Suitable for a variety of industrial uses
- Excellent east Hull location close to Hedon Road with easy access to the docks and wider motorway network to the west
- Secure site
- Available Q1 2025 - Business not affected due to relocation




